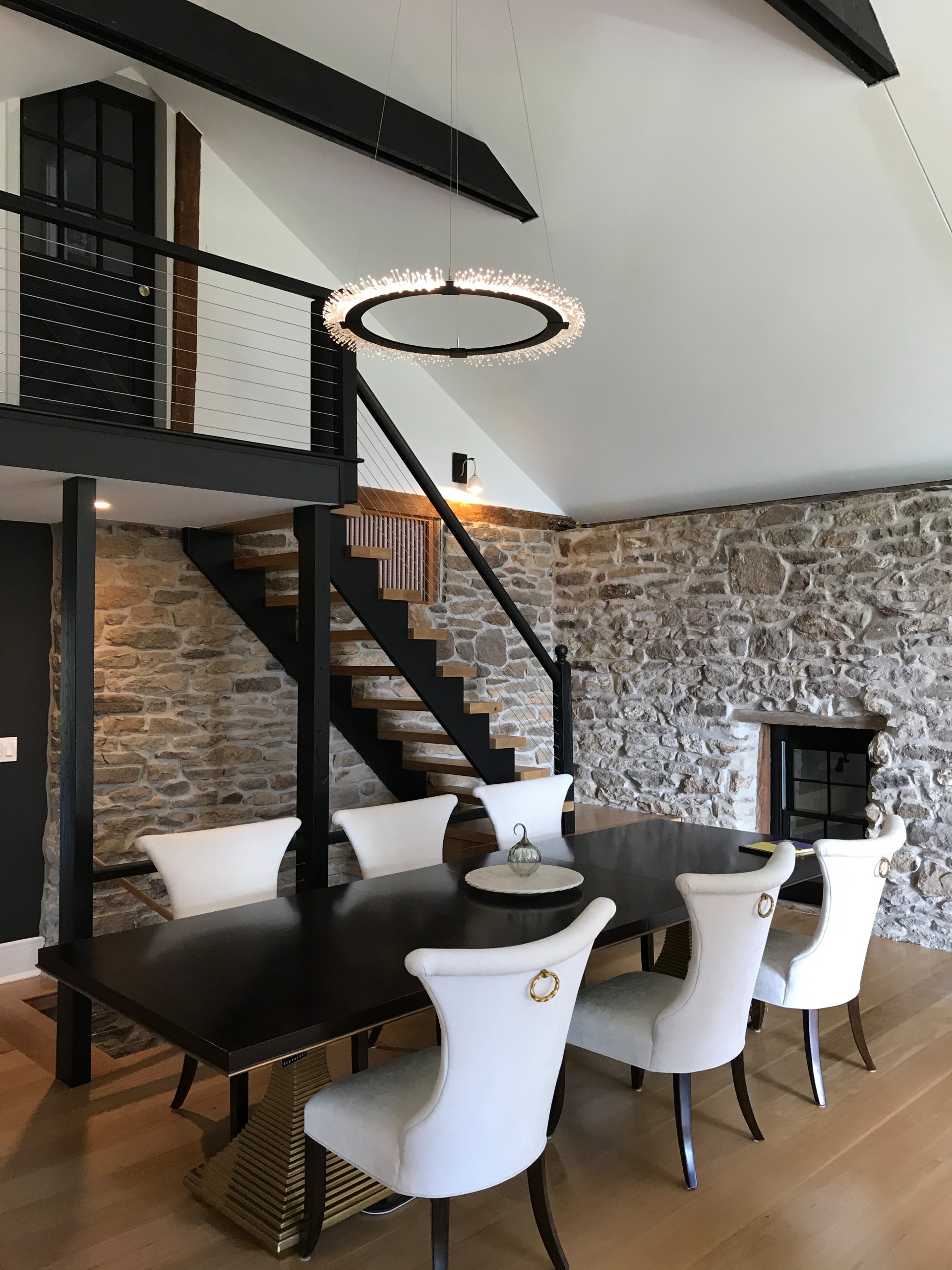communication - knowledge - results
Projects
You do not engage an architect and a builder simply for shelter from the elements. Attention to details makes the difference. “YOUR HOME” is the operative word. Allow Polo Design Build to help you achieve and satisfy your needs and wishes for today, tomorrow, and forever.
DESIGN BUILD
Breathtaking Craftsman
One of the finest Greene and Greene inspired Craftsman homes ever built in America including the Blacker House and the Gamble House.
DESIGN BUILD
Mid-Century Reimagined
The challenge imposed on the firm was to take minimalist, modern elements of the Mid-Century design period and infuse 21st century elements, incorporating green building materials. We were charged with creating a space that enabled the clients to commune with nature and the vistas of meadows, woods, and sky. Create a space where one could be transformed in mind and sprite. A place where one could forget about their fast-paced life, a place to relax and recharge.
DESIGN BUILD
Modern Country
This Modern Country home draws inspiration from early Mid-Century design elements and scale. The result is a sense of permanence and an architectural style alternative to similar sized stone country manors.
DESIGN BUILD
Post Modern Manor
This Post Modern Architectural residence, combines monolithic blocks of various materials and incorporates large areas of glass walls. The result is a balance of time and space. Areas designated for relaxing, working, entertaining and recharging.
DESIGN BUILD
Circa 1770 - 2024
Rebirth of a legend. Over two centuries after the Civ1l War, Bela Rossmann further developed the New England Colonial style while retaining many of the design elements, and created a masterworks firmly set in the 21st century with is roots vividly and unmistakably Colonial.

DESIGN BUILD
Barn Conversion
The scope of the project was to take an 18th century barn and infuse 21st century design and modern elements to compliment and showcase the natural stone, posts and beams and you have created a space that is at one with itself, bringing to light a tranquil Zen like space with energy and light.
DESIGN BUILD
Princeton circa 1860
A unique vision for this restoration of a circa 1860 the brick mansion. One of Princeton's original masterpieces is reinvented with the talent of Bela Rossmann. Incorporating sophisticated modern elements Bela distinctively transforms and ushers this timeless beauty into the 21st century. Estimated completion June 2025.
DESIGN BUILD
Bucks County Farmhouse
The scope of the project was to take exterior period details and elements of a farmhouse and substitute modern timeless elements to transform the exterior and interior spaces with light emphasizing an open flowing plan with walls of glass balancing form and function both inside and outside the structure.
DESIGN BUILD
French Country
A trip east for the weekend, the clients were shown several properties,
lastly the property that Bela Rossmann told them would be the perfect canvas on which to design and build the client’s vision. The result, a timeless
sophisticated design incorporating every element that the clients wished for.
DESIGN BUILD
European Modern
The scope of the project, completely gut the structure, replace, resize and relocate all of the widows and doors, add a substantial two story addition and create a space where the sum of its parts results in a place where you can live in peace and harmony.
